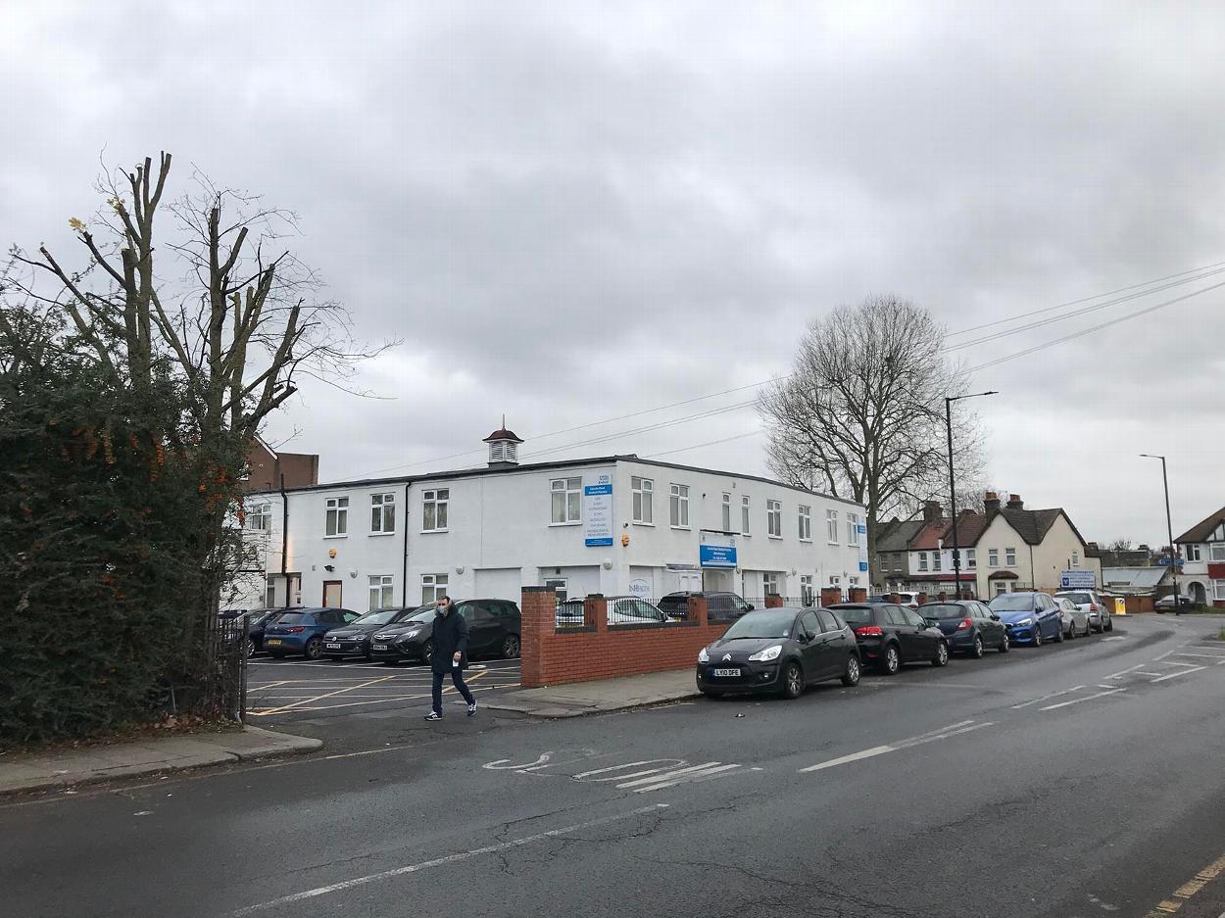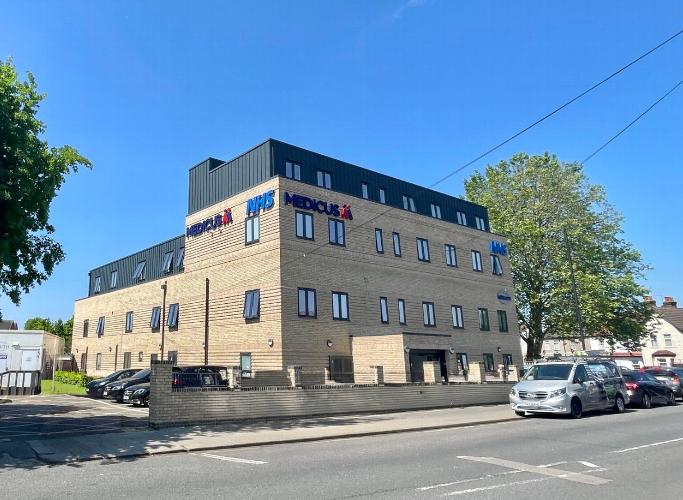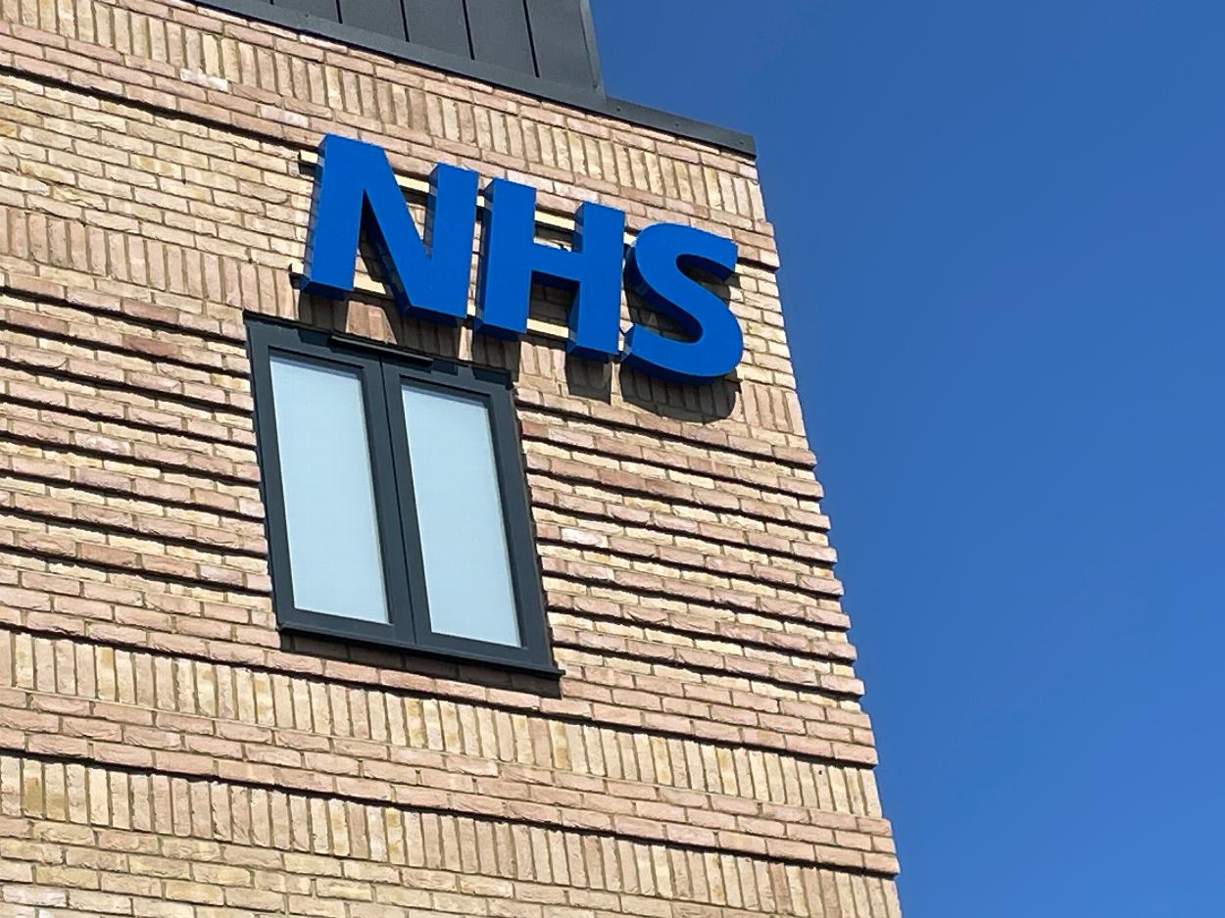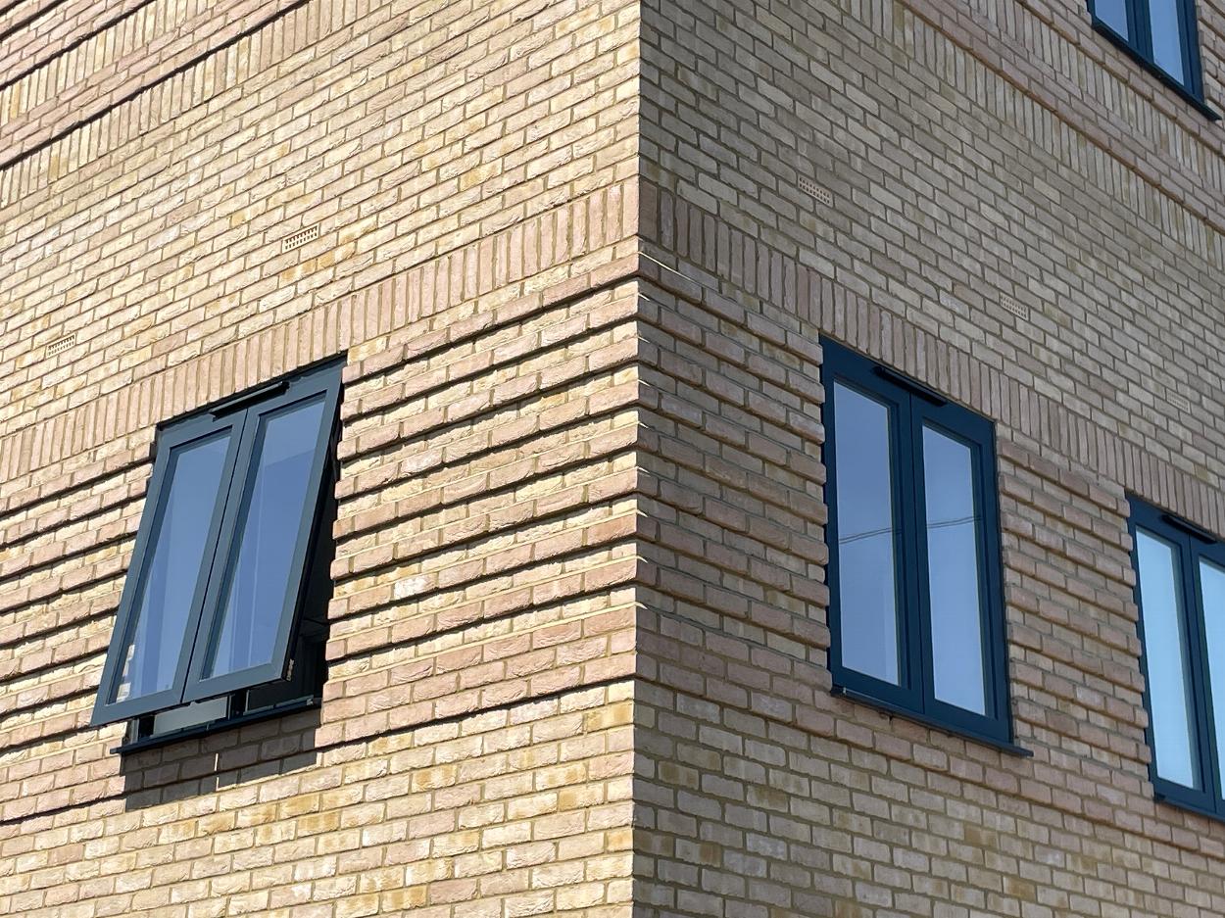As an architect, there's nothing so fulfilling as seeing the successful completion of a building project. And so, we're very proud to announce the successful completion of one of our most important local design projects: the refurbishment and two-storey upward extension of Lincoln Road Medical Practice in Enfield, North London.
 Making a Difference... the original building.
Making a Difference... the original building.
Obtaining Planning Permission When Others Fail
This project was born and designed during the early days of the COVID lockdown, and our design team fondly remembers working remotely together, supporting the NHS in expanding its capacity at a time of such great need. From Simon Kaufman Architects' point of view, this successful completion is especially gratifying as the Lincoln Road Medical Practice had been subject to two previously rejected planning applications by others before we became involved. Our urban-design-led approach obtained planning permission first time, enabling the desperately needed expansion of facilities without further delay.
Aesthetic Success
A key aspect of our approach to the design concept used at planning was to relate the appearance of the refurbished design to the original Victorian community buildings in Enfield's Bush Hill Park neighbourhood – landmarks such as nearby historic schools and churches. To achieve this, we over-clad the existing building with distinctive, contemporary brickwork. The bond pattern is a modern take on historic brickwork details found locally, the intent being that the new building becomes a feature of the neighbourhood, created in harmony with its notable Victorian counterparts.
Technical Challenges and Understanding
The interior layout of the building was completely revised to enhance the outdated facilities, with a new entrance, reception, lift and staircase. We also provided new fire escapes, adaptations to existing surgery rooms, and completely new medical facilities on the second and third floors. These included a variety of new GP surgeries, day-care, specialist medical and staff welfare rooms, all designed to be compliant with Department of Health HBN 11-01 design standards for Facilities for Primary and Community Care Services.
There were considerable challenges to embrace at the technical Building Regulations and tender stages – how to create a lightweight new structure that would sit above and span the existing building without disrupting the floors below. In addition, we needed to create a new external cladding envelope that would unify with the ungainly and haphazard underlying building. And finally – possibly the most difficult challenge of all – how to keep the building operational, and open to patients and staff whilst construction took place above, around, and inside.
A Practical Process – Bringing Improved Facilities to the Local Area
Whilst, with the ever-increasing population of North London, there was an urgent need to expand and improve healthcare facilities, it was essential that services were maintained during improvements.
Thanks to our designs and meticulous planning, the Lincoln Road Medical Practice was kept open to patients throughout the construction. This meant careful Health & Safety planning, Risk Assessments and Construction Management Plans for all the works from both the Simon Kaufman Architects' design team and the main contractor.
Working with ‘Whole Community' Health in Mind
Now open with two extra floors, significantly expanding the capacity and services offered by the Practice, this latest building design by Simon Kaufman Architects is further evidence of our ability not only to secure planning permission but also to create sensitive, visually stunning, and pragmatic schemes to support both the NHS and the local community.



