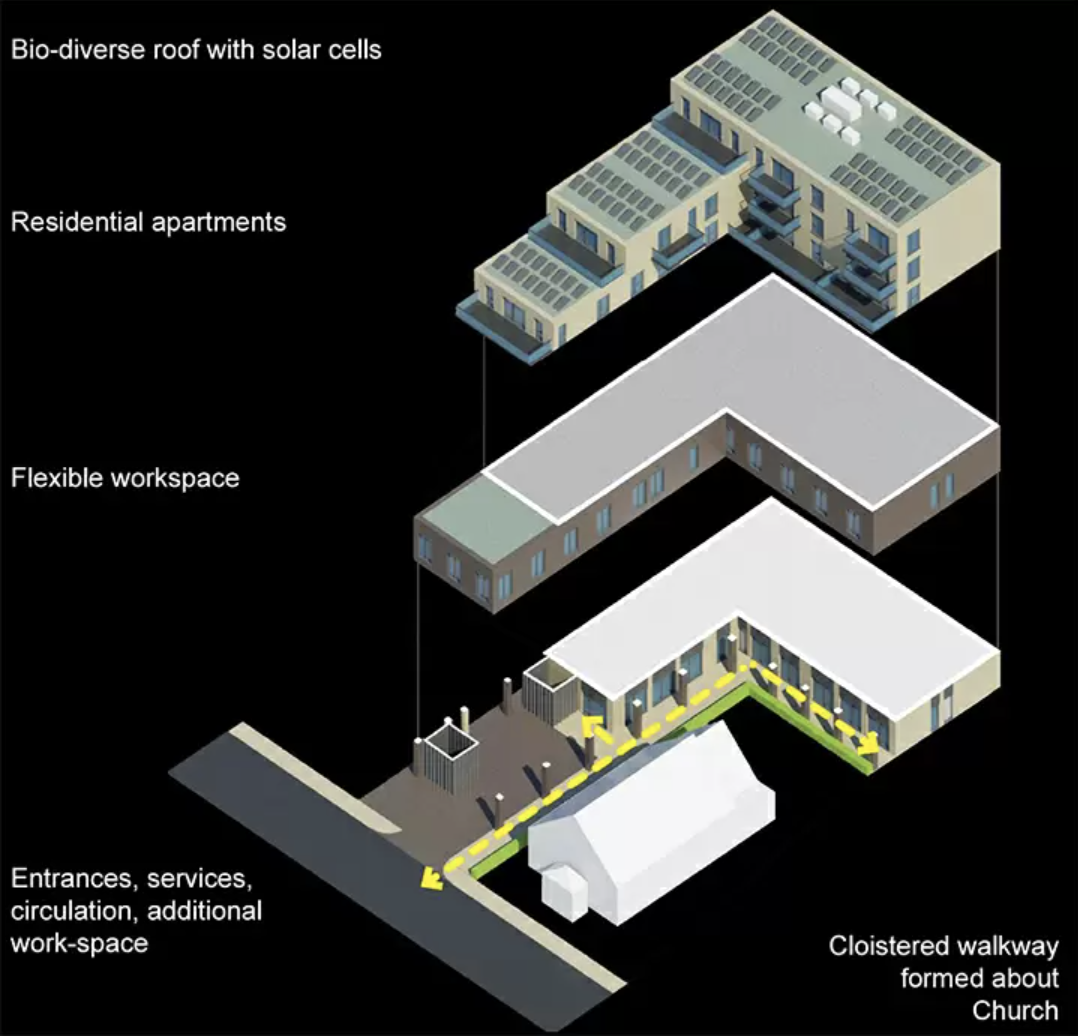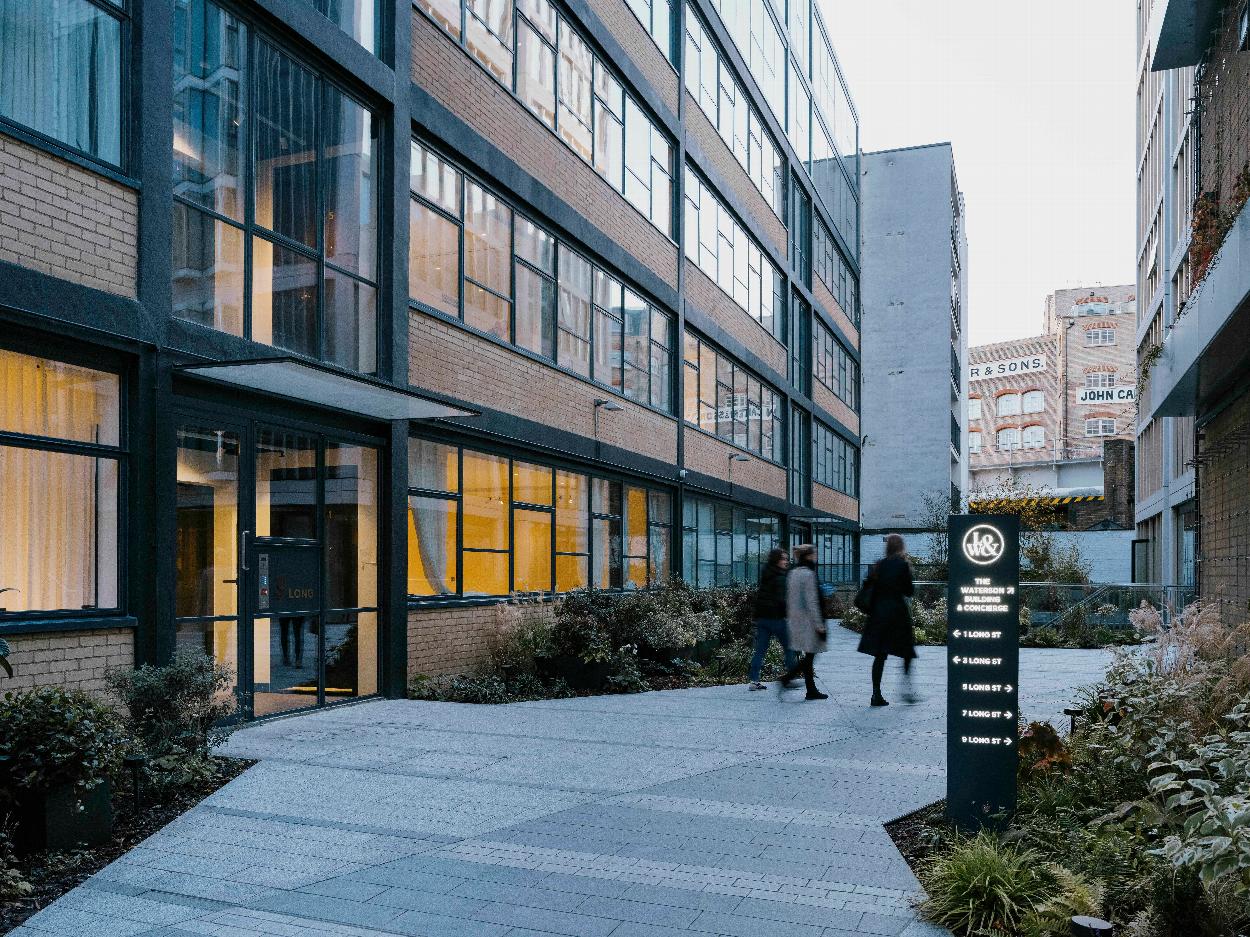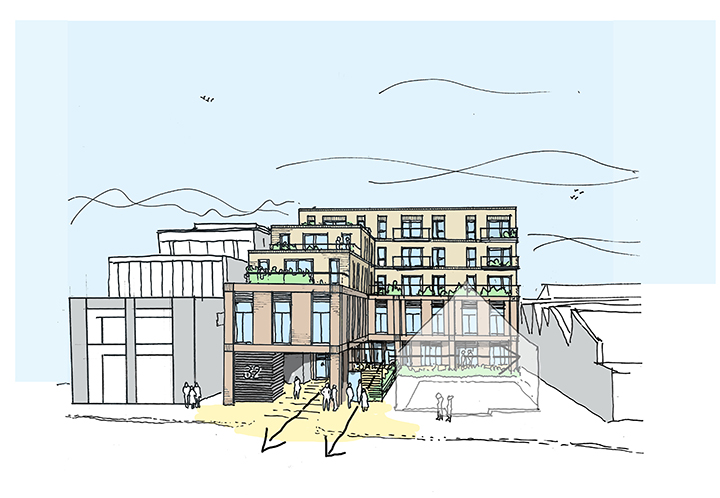At Simon Kaufman Architects our knowledge of Strategic Industrial Land (SILs) and Local Strategic Industrial Land (LSILs) has helped our clients successfully maximise both the utility and profitability of underused commercial and industrial sites. Simon Kaufman Architects is an RIBA residential and commercial architect working wide range of clients with developments in Barnet, Enfield, across Hertfordshire, as well as many London boroughs.
As a result of the ever-increasing population in the UK and the ongoing housing crisis, there is huge pressure to optimise the use of all kinds of urban land . Typical industrial and commercial sites, such as large single storey warehouses and workshops, often with open-air air car parking, or under-used or derelict office buildings, are an obvious focus. They present an opportunity for the intensification of employment use and often mixed-use development, with housing, to add significant value. However, balancing the ongoing need for accessible places of work with the demand for new housing requires creative technical architectural solutions and an expert understanding of the planning system. This is where understanding SILs and LSILs is vital.
So first, what exactly are SILs and LSILs?
SILs. Strategic Industrial Land is the mainstay of London's industrial sector. They're large, designated areas which provide space for industrial employment uses such as factories and warehouses, as well as logistics, waste management, and some essential transport functions. Often on the fringes of urban areas, historically they were viewed as undesirable for housing.
LSILs. Local Strategic Industrial Land areas consist of smaller pockets of industrial development scattered throughout boroughs. These are similar to SILs but cater more to local needs, offering protected employment zones for businesses, and are often close to local communities and town centres.
So, those are the basics. By understanding the details and potential of SILs and LSILs, with the right architect (like us!) landowners and developers can unlock their full potential, especially in relation to mixed-use and residential developments, which can not only provide much-needed new housing stock but also drastically increase the value of land.

At Simon Kaufman Architects we can:
Maximise Industrial Capacity. We are currently designing a range of cutting-edge multi-level industrial developments that optimise space within SILs and LSILs.
This involves the creation of flexible, multi-storey employment space buildings, suitable for long and short-term leasehold tenants. Our multi-storey proposals cater for both Use Class B (Industrial) and Use Class E (Commercial) space. This gives the building maximum resilience, flexibility and longevity for different types of users. Occupants could be light manufacturing companies, high-tech processes, laboratories, workshops, crafting or offices. In addition to the units, the developments may include shared facilities and amenities such as meeting rooms, break-out spaces and gyms which will help create social cohesion and foster a thriving and dynamic community.
And, in addition, we can:
Unlock Residential Value. SILs and LSILs are often close to existing transport links and have good connections and access to urban centres. This creates prime development potential for well-designed residential units, creating communities with connections to local amenities and the local area. Planning policy requires employment uses for the sites to generally be maintained. However, co-locating housing with industrial uses requires careful design planning so the new homes do not negatively impact the employment space. As well as solving technical issues like noise and air quality, mixed-use building designs need to have good access, security, fire escapes, private amenity space and good outlooks, and meet all the other criteria required for contemporary high quality housing.
It's also important that as the new residential uses are the “agent of change” for the industrial site. A masterplan needs to be agreed that can show how the area can be redeveloped generally, to create a framework to show how wholesale change can happen. This sounds daunting, particularly for landowners with small sites – but actually for design teams like ours with a substantial background in urban design and masterplanning, it isn't too arduous and can be beneficial for everyone involved.
And so, the advantages are two-fold:
Enhanced Employment Space : By optimising industrial space with innovative contemporary design solutions, and integrated housing, we create developments that cater to a wider range of needs. This fosters a more dynamic local economy.
Increased Land Value: Architects and masterplanners who understand the potential of mixed-use developments can significantly increase the use and value of SIL and LSIL land. This benefits both developers, communities and local authorities.
But a word of caution. A successful mixed-use development requires careful design, space planning and the understanding of an experienced architect. Understanding how to design the facilities that will meet the specific needs to support businesses and neighbouring communities is paramount, as is a thorough knowledge of building regulations, industrial and residential design standards, and planning policies.
Why Choose Simon Kaufman Architects?
At Simon Kaufman Architects, we have extensive, real-world experience navigating the complexities of SIL and LSIL development. Take a look at our Henry Road, Barnet, Case Study HERE for one recent example.
We understand the specific planning requirements and opportunities associated with these areas and can guide you through the entire process, from feasibility studies, masterplans and planning applications to the building regulations and construction specification for a development that optimises both industrial functionality and residential value.
Here's what sets us apart and has made us successful in this field:
A Deep Understanding of SIL/LSIL Policies. We understand and are working with the latest government guidelines and local authority planning policy surrounding SILs and LSILs. This ensures our development proposals adhere to all regulations while maximising the potential for sites.
A Proven Track Record. We have a successful portfolio of mixed-use projects within SIL and LSIL environments and can demonstrate an ability to deliver high-quality developments that meet the needs of all stakeholders.
A Genuine Community Focus. At Simon Kaufman Architects we understand the importance of creating developments that are good neighbours to surrounding communities. We work closely with our clients to ensure we create buildings that benefit residents and businesses alike.

Next Steps?
Strategic Industrial Land and Local Strategic Industrial Land can hold the key to a more sustainable and balanced urban environment.
By employing architects with expertise in mixed-use developments, like Simon Kaufman Architects, we can unlock the true potential of this land, creating spaces that serve industry, residents, and the overall well-being of our cities.
If you own a site within a SIL or LSIL area, contact us and we'll guide you through the best outcomes, ensuring development that is not only compliant with regulations but thrives, and maximises the potential of its unique setting.
You can get in contact with us HERE.

